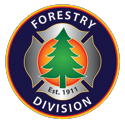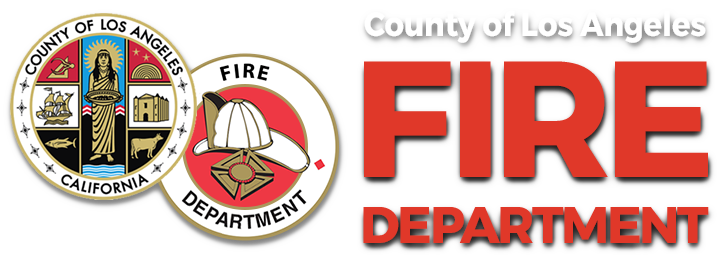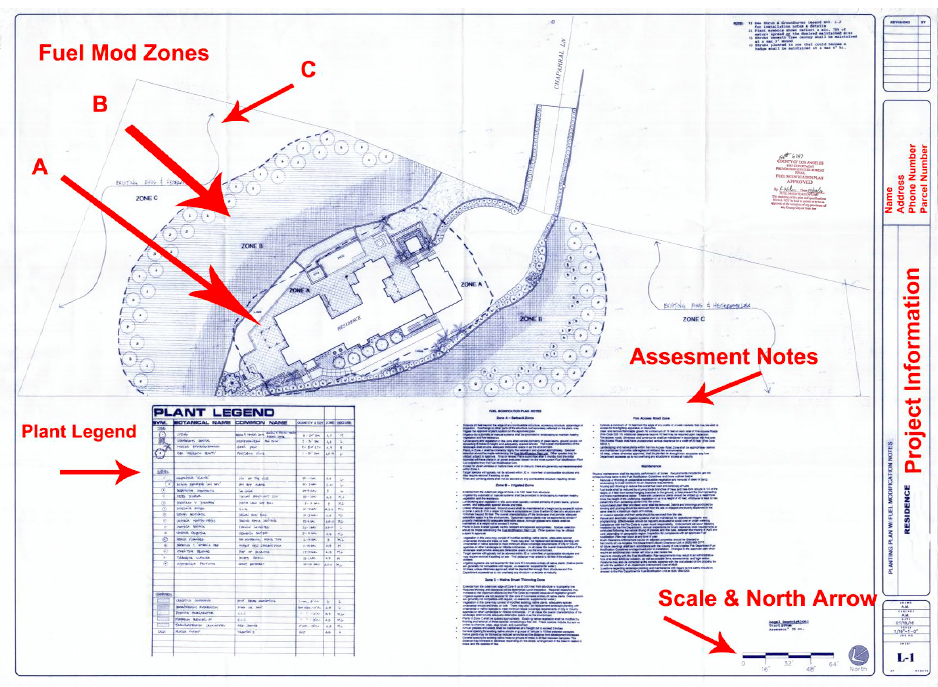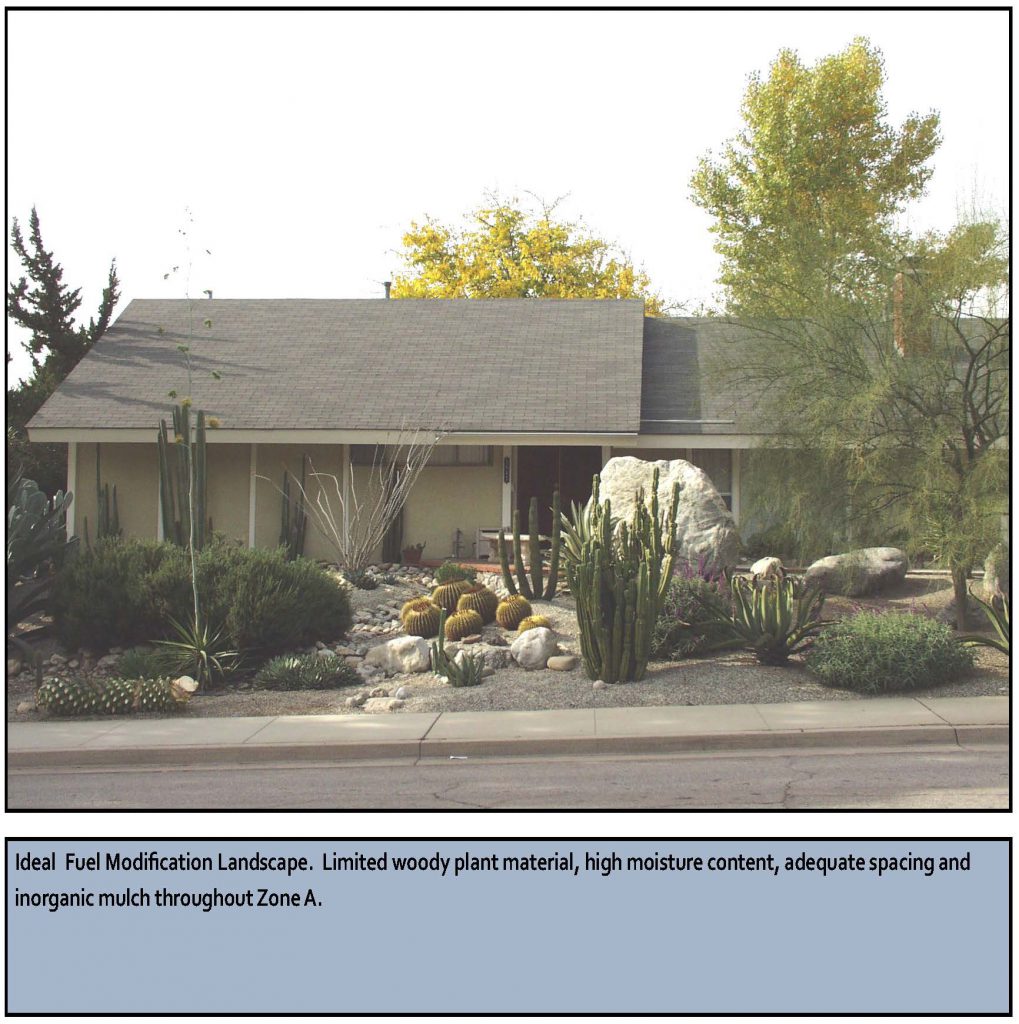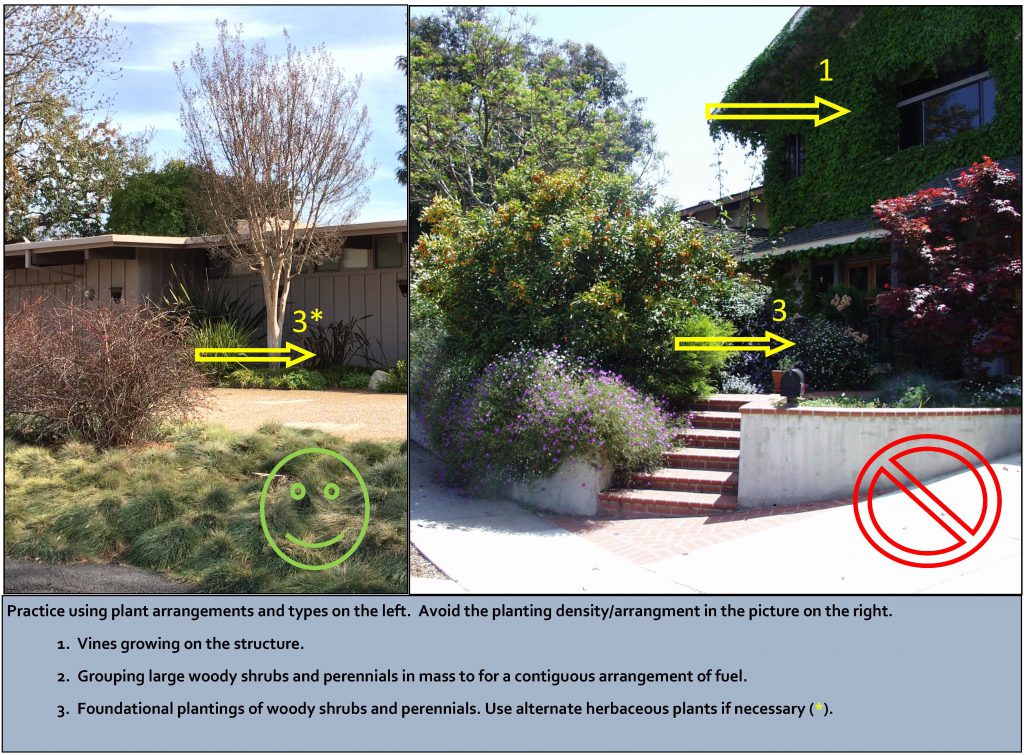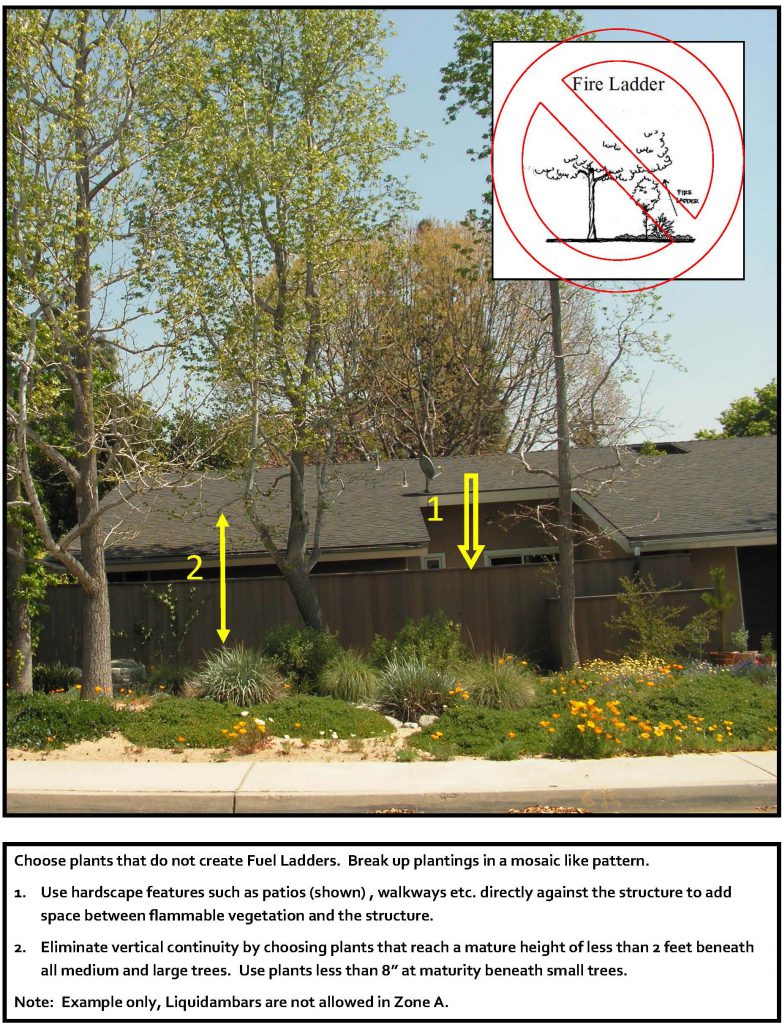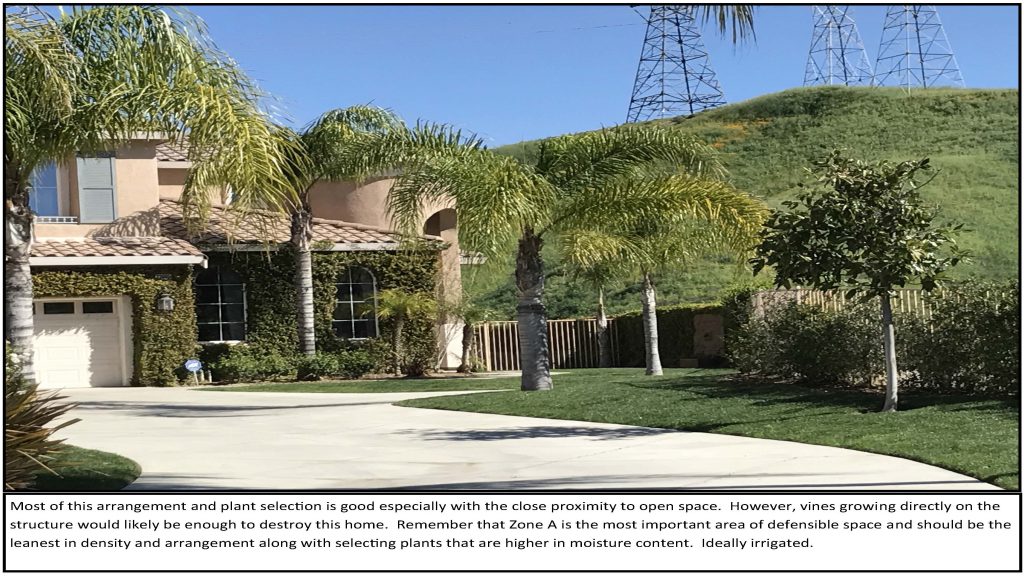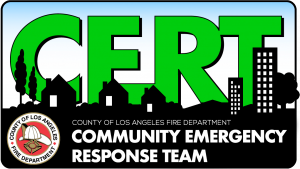The dry, sunny climate and variable terrain of Southern California combine to create an environment where wildfires are a part of the natural ecosystem and an almost year-round occurrence. This ecosystem fosters a diverse fire-adapted community of plants and animals. Although human caused wildfires far outnumber naturally occurring wildfires within Los Angeles County, both have the potential to create situations where structures in the Wildland Urban Interface can be at risk. All vegetation will burn, even though irrigation has created a deceptively lush landscape of ornamental plants.
Following the loss of lives and structures during the 1993 wildfire season, the Los Angeles County Board of Supervisors created the Wildfire Safety Panel to offer recommendations that would help reduce the threat to life and property in areas prone to wildfires. One of the recommendations was to follow the findings of the Wildland Urban lnterface Task Force and another was to enforce the provisions of the Bates Bill. Jurisdictional Fire Departments were required to establish a set of guidelines and landscape criteria for all new construction in Fire Hazard Severity Zones. As a result, Fuel Modification Plans became a requirement within Los Angeles County beginning in 1996.
In the areas served by the County of Los Angeles Fire Department, all new construction, remodeling fifty percent or greater, construction of certain outbuildings and accessory structures over 120 square feet, parcel splits and subdivision/developments within areas designated as Fire Hazard Severity Zones will require a Fuel Modification Plan approval before the applicable land division, Conditional Use Permit, or Building Permit will be approved. The County of Los Angeles Fire Department Forestry Division’s Fuel Modification Unit is responsible for processing, reviewing, and approving these plans.
Cal Fire is responsible for the mapping and revisions to all Fire Hazard Severity Zones across the state. These zone designations establish minimum standards for building construction and exterior landscape features in an effort to mitigate the increasing losses from our cycle of wildfire vents. Cal Fire designates the Severity Zones for all State Responsibility Areas (SRAs). In Local Responsibility Areas (LRAs), the jurisdictional county or city determines the Severity Zones with approval from the state that are then adopted by local ordinance or city councils.
